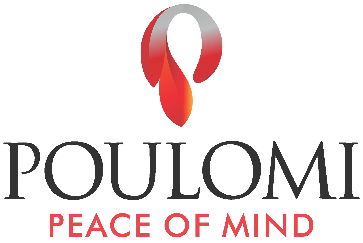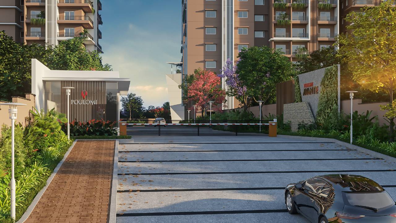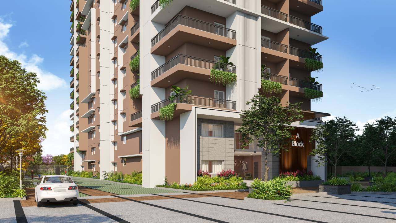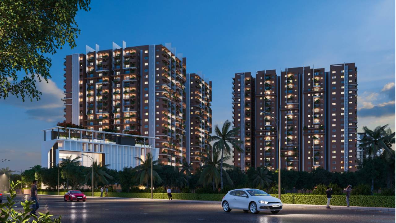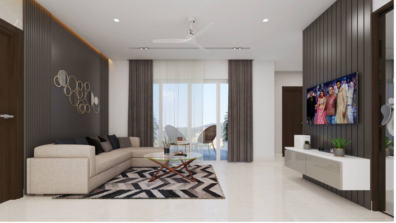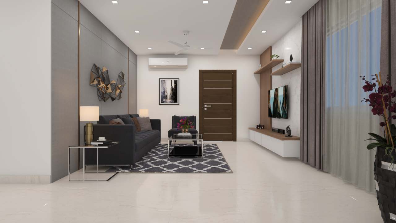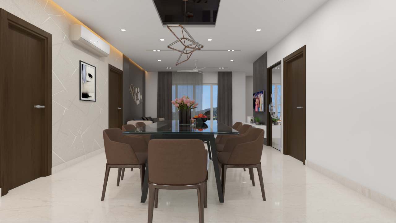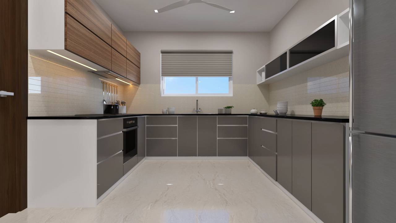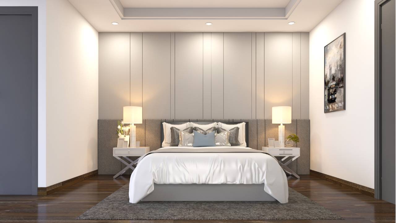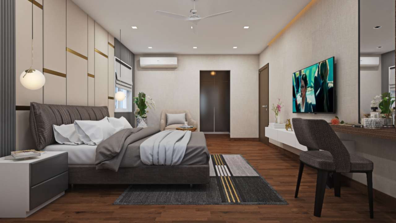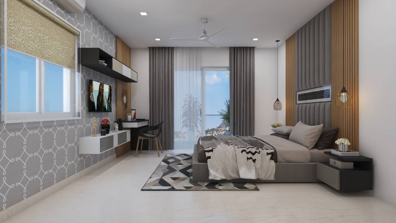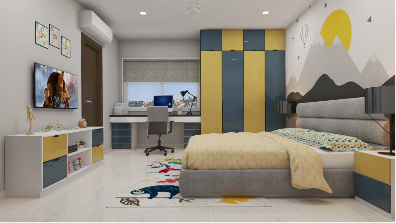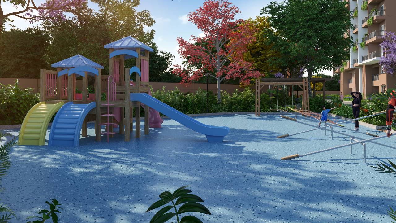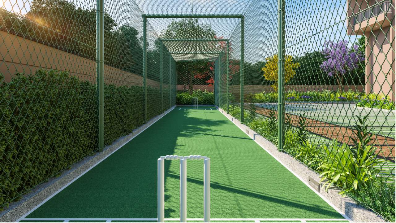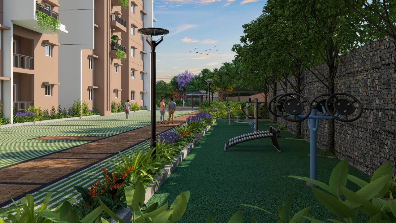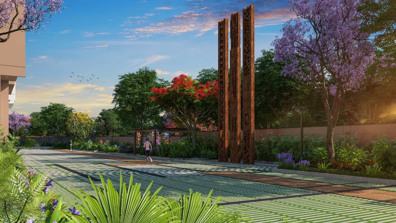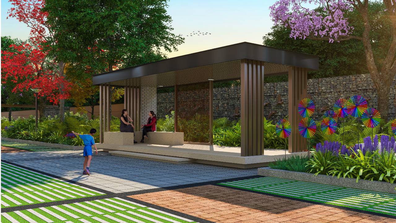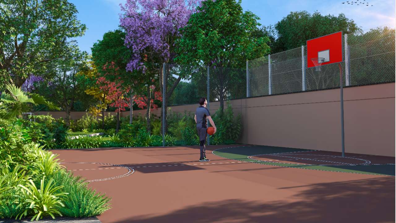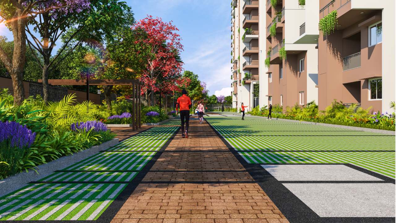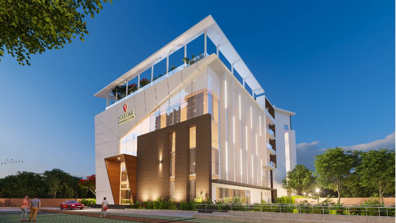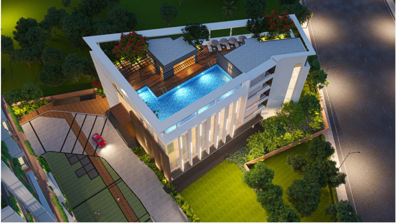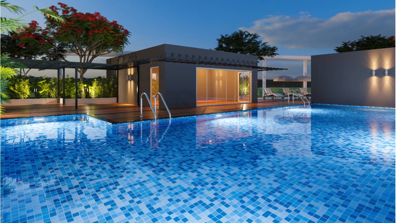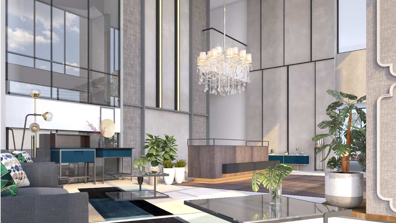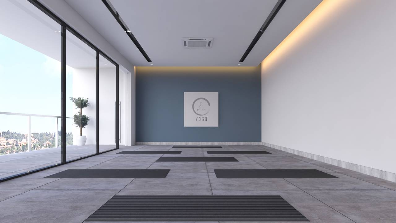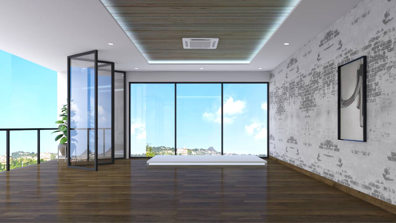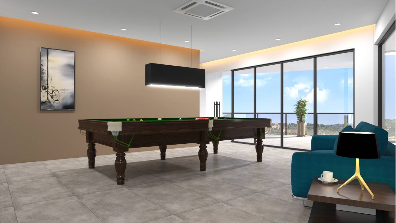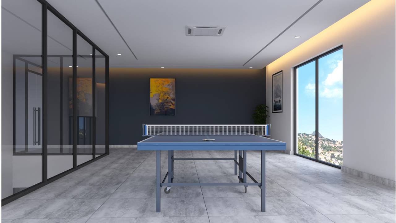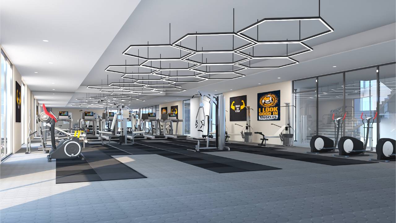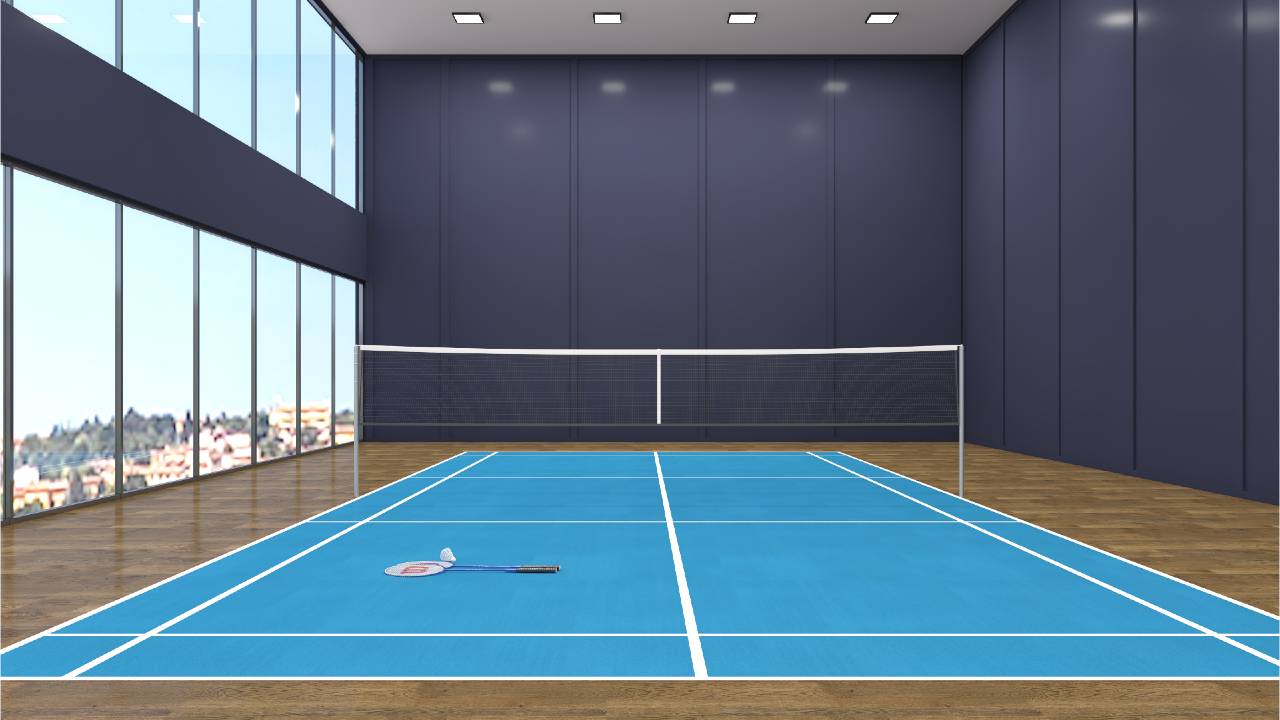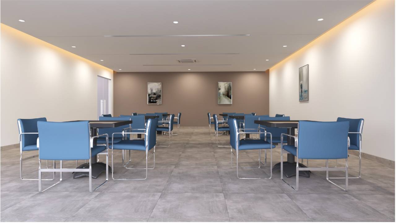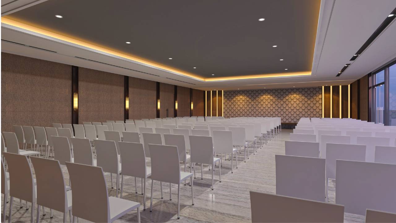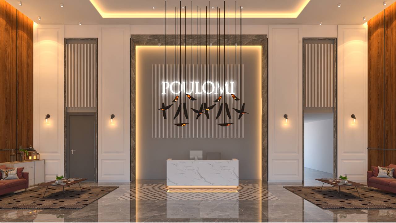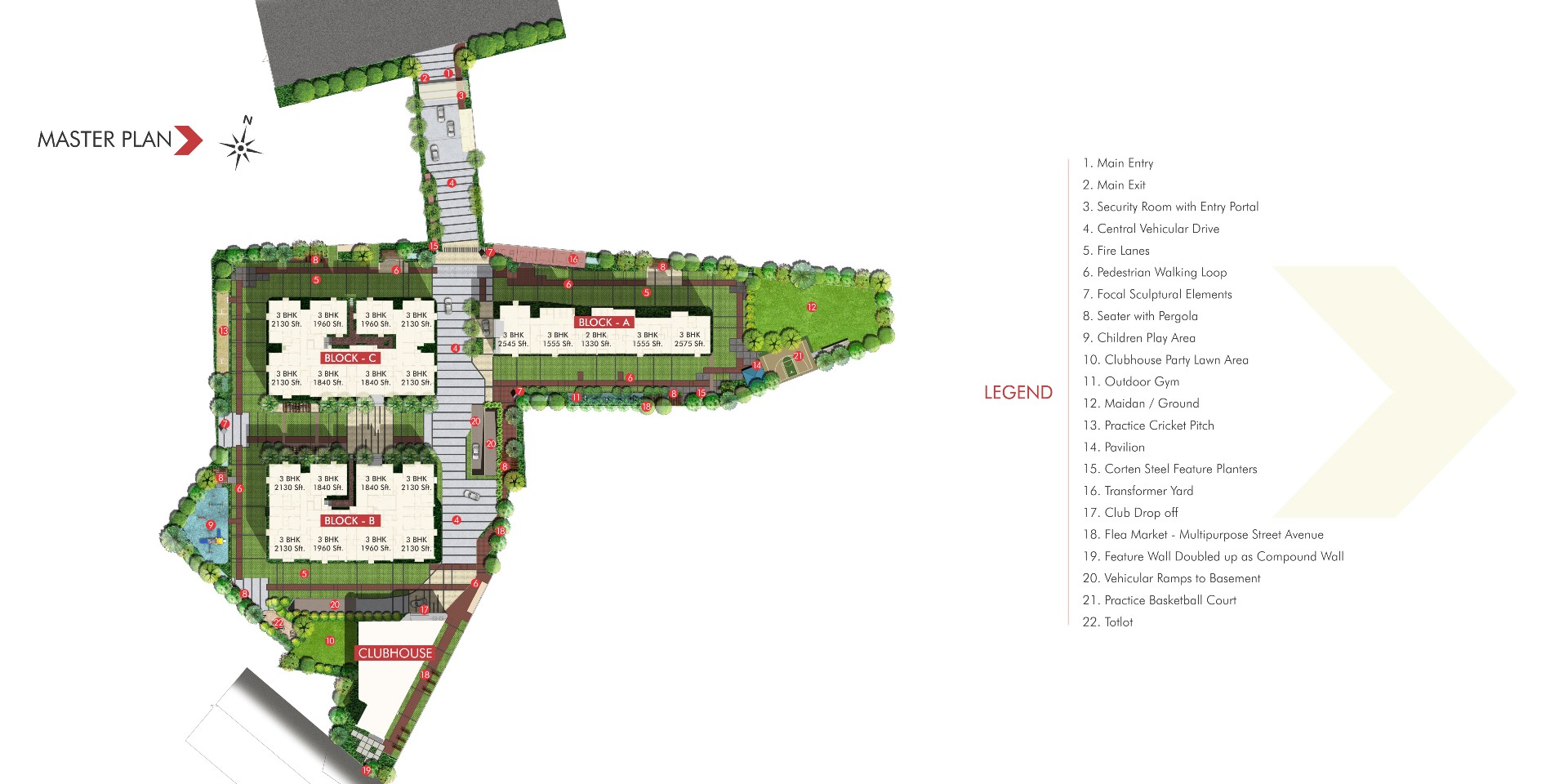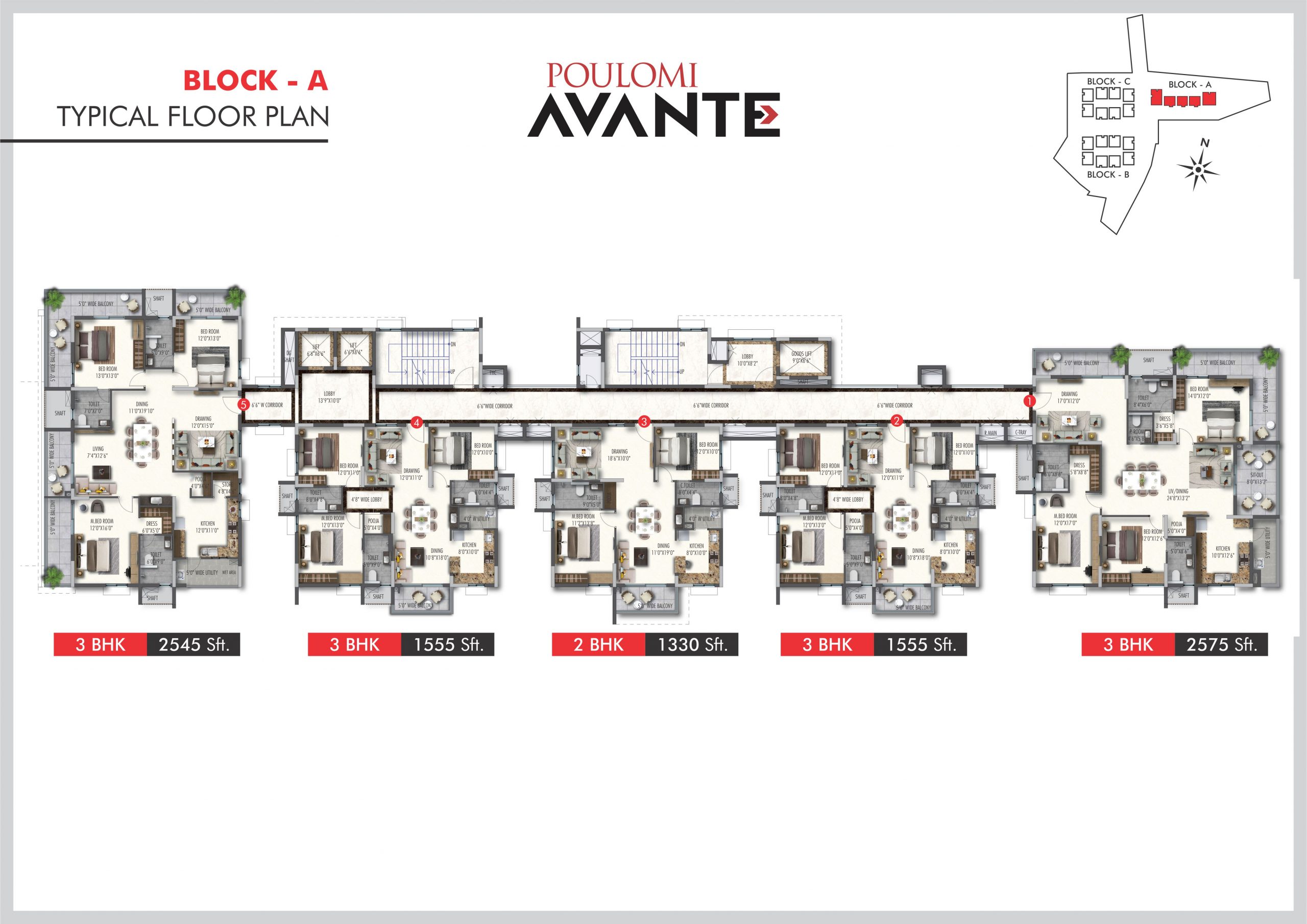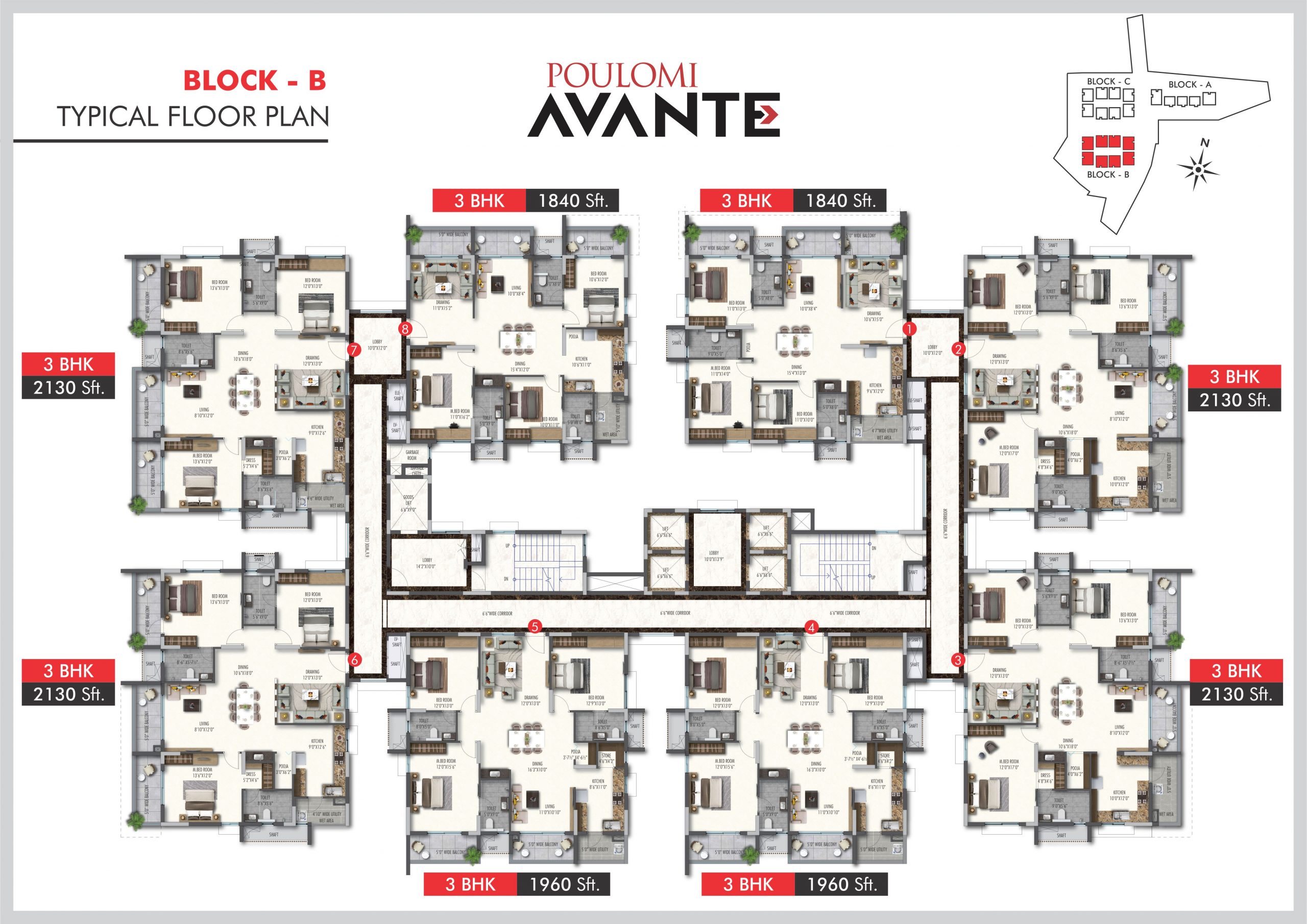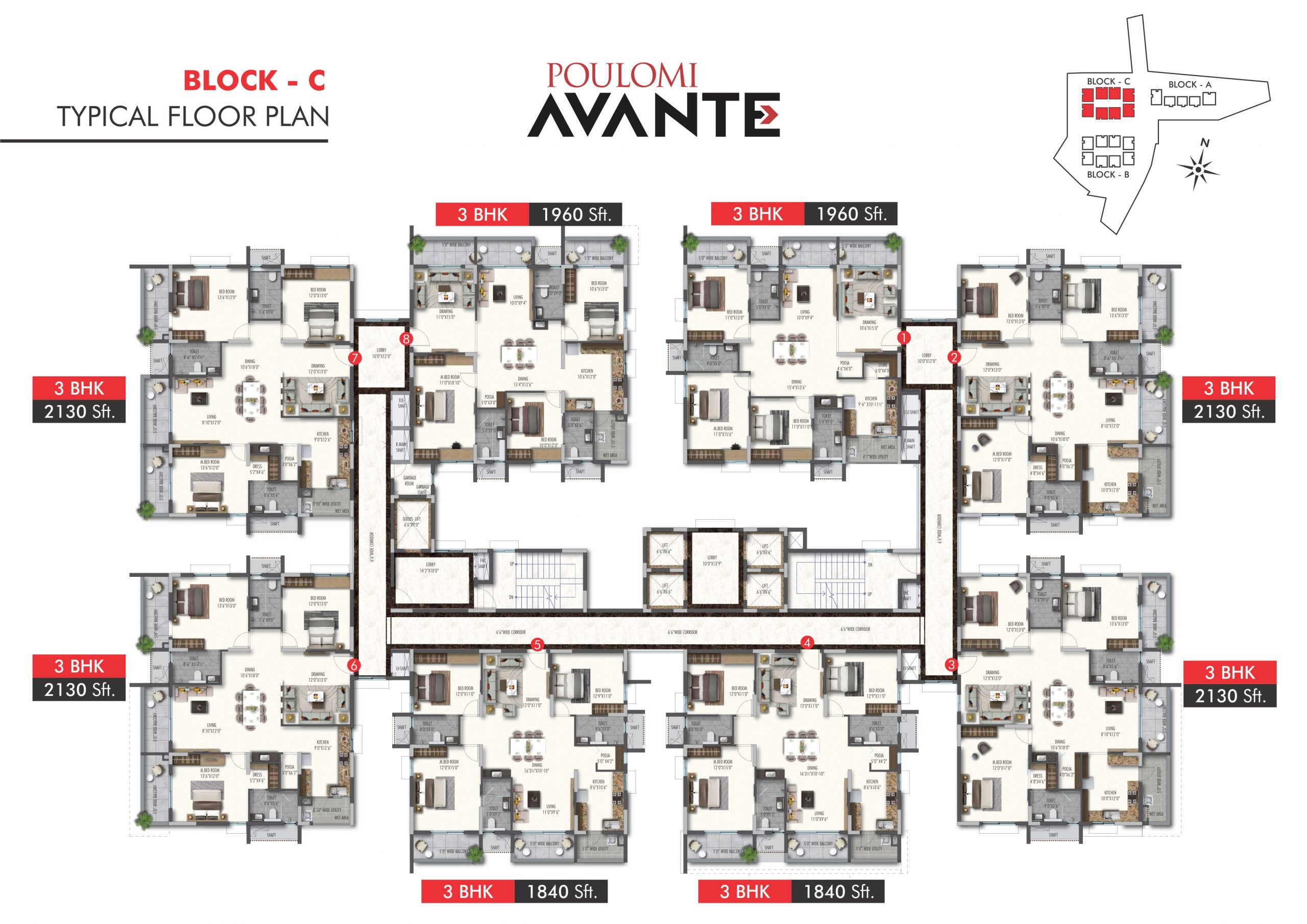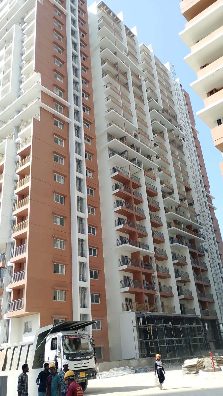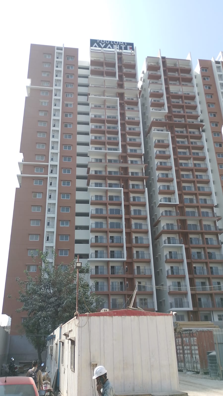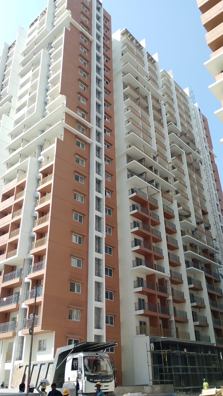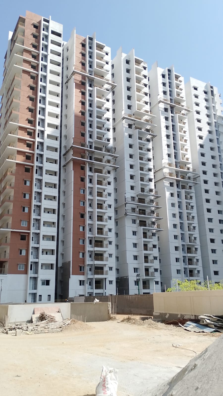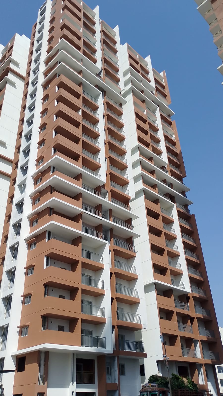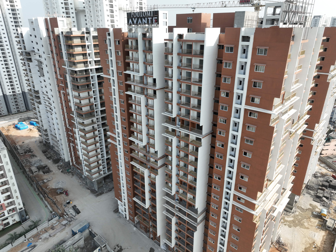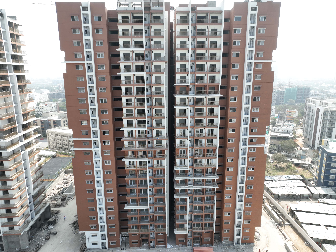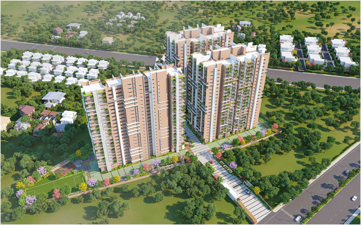
Your Dream Luxurious 2/3 BHK Residential Flats/Apartment For Sale
(RERA: P02400002634)
Welcome to Poulomi Avante, our centrally located apartment building in Kokapet, Hyderabad, offering luxurious and contemporary living spaces. Situated in the heart of Kokapet, Poulomi Avante apartments provides easy access to all the conveniences of urban life. If you are looking for luxurious 3 BHK apartments in Hyderabad, our meticulously designed luxurious 3 BHK apartments in Kokapet are perfect for those seeking a harmonious blend of comfort and style. With modern architecture and thoughtfully crafted interiors, each apartment offers spacious rooms, elegant finishes, and abundant natural light. Our residents enjoy a wide range of amenities, including a well-equipped fitness center, swimming pool, landscaped gardens, and 24/7 security. Located in close proximity to major attractions and with excellent connectivity to the rest of Hyderabad, our luxurious 3 BHK apartments in Kokapet are the epitome of convenient and upscale living in Hyderabad.
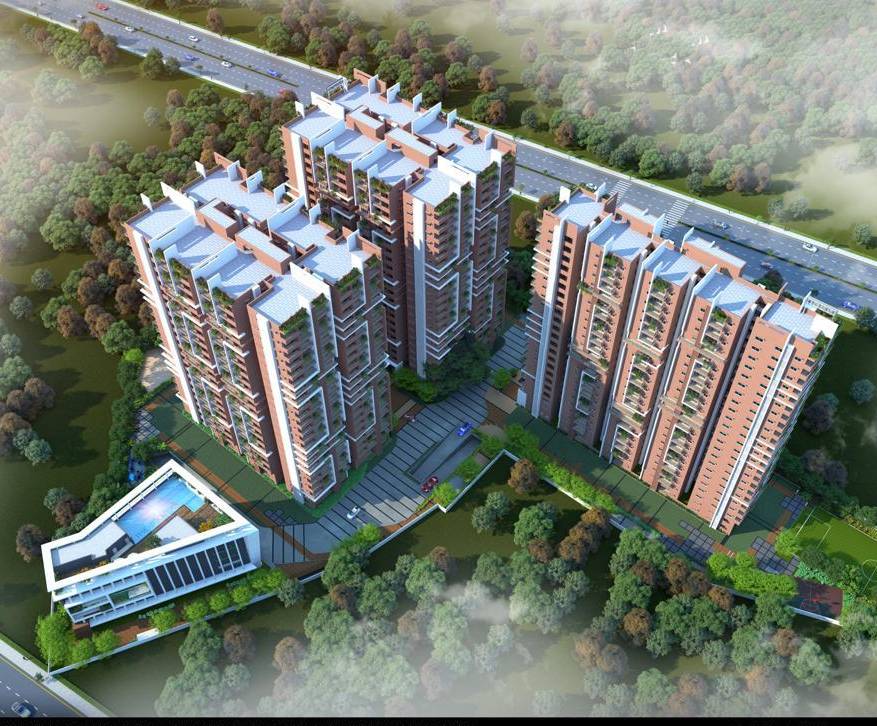
GALLERY
Contact Us
We will get back to you asap!
LOCATION MAP
FLOOR PLANS
DETAILS & AMENITIES
- Gated Community
- Vaastu Compliant
- 3 Blocks
- 2 Cellars + Ground + 22 Floors
- 2 BHK – 23
- 3 BHK – 452
- Apartment Sizes, 1330 – 2575
- Lobby Entrances
- Designer Landscaping
- CCTV
- Clubhouse – 28000 sq ft.
- Multipurpose hall
- Gym – Indoor
- Gym – Outdoor
- Children’s Play Area – 2
- Cricket Pitch
- Basketball – Half Court
- Badminton Court – 2200 sq ft.
- Futsol Court
- Swimming Pool
- Jogging Track
3D WALK-THROUGH
SPECIFICATIONS
Structure
RCC framed structure to withstand wind & seismic loads
Walls Finishes
- External Wall Finishes :Sponge finished sand faced cement plaster and painted with textured exterior paint.
- Internal Wall Finishes :Smooth plastered surface treated with putty & painted with emulsion paints of reputed make.
Doors & Windows
- Main Door : Engineered wood frame & teak veneered shutter aesthetically designed and finished with melamine polish fixed with hardware of reputed make
- Internal Door :Engineered wood frame & flush shutter aesthetically designed and finished with melamine polish fixed with hardware of reputed make.
- French Doors :UPVC door frames with float glass paneled sliding with provision for mosquito mesh track.
- Windows :UPVC Window system with float glass with provision for mosquito mesh track.
Flooring
- Living & Dining : 800x800 mm size vitrified tiles of reputed make.
- Master Bedroom : Laminated wooden flooring.
- All Other Bedrooms & Kitchen : 800x800 mm size vitrified tiles of reputed make
- All Balconies : Anti-Skid ceramic tiles of reputed make.
- Bathrooms : Acid resistant, vitrified tiles of reputed make
- Corridors : 600x600 mm size anti-skid vitrified tiles of reputed make.
- Storcase : Natural Stone.
Tile Cladding
- Bathrooms : Glazed/Matt Finish/ Vitrified tiles dado up to door height of reputed make.
- Utility Area : Ceramic tiles dado up to sill height of reputed make.
Kitchen
- Provision for fixing of RO system & chimney
Utility / Wash Area
- Provision for washing machine & washing utensils.
Bathrooms
- Premium quality ceramic wash basin of reputed make.
- Premium quality wall mounted EWC of reputed make.
- Premium quality concealed flush tank of reputed make.
- Premium quality C.P Fittings of reputed make.
- Provision for geysers in all bathrooms.
Security/ BMS
- Sophisticated round-the-clock security system.
- Boom barriers for efficient traffic management.
- Surveillance cameras at vantage points.
- Surveillance cameras at vantage points.
Electrical
- 3 Phase power supply in each unit
- Miniature circuit breakers (MCB) for each distribution board of reputed make.
- Concealed copper wiring of reputed make.
- Power outlets for air conditioners in drawing, living, dining, and bedrooms.
- Power plug for geysers in all bathrooms.
- Power plug for chimney, refrigerator, microwave ovens, mixer/grinders in kitchen.
- Provision for washing machine/dish washer in utility area.
- Modular switches of reputed make.
- Fire Fighting: Fire hydrant and fire sprinkler system on all floors and in basement as per department norms
Telecom
- Telephone points in living room and master bedroom
- Intercom facility will be provided at living area connected to the security.
Cable Tv
- Provision for cable connection in living room and in all bedrooms.
Internet
- Provision for installing internet & WiFi in living area
Lifts
- Each block would have two high speed automatic passenger elevators with V3F for energy efficiency.
- One service elevator in each block with V3F for energy efficiency.
STP & WTP
- STP Fully treated water will be made available through an exclusive water softening plan
- Hydro-pneumatic system for even pressure water supply at all floors.
- Sewage treatment plant of adequate capacity.
- STP treated water would be used for WC flushing.
Generator
- 100% D.G backup with acoustic enclosure
Car Parking
- Provision for EV charging in each car park area.
Facilities For Physically Challenged
- Access ramps at entrance lobbies would be provided for physically challenged.
PROJECT STATUS
as on 03.03.2024
